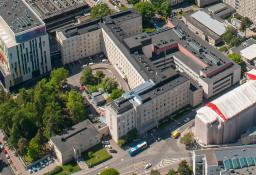Renovation of Women’s Hospital
We are renovating the Women’s Hospital in sections. The renovation project started in 2017.

The Women’s Hospital is a protected building and the oldest hospital building on the Meilahti campus. The mechanical, electrical and plumbing systems of its oldest, unrenovated building sections are in need of modernisation, among other things. The extensive indoor air and building condition assessments we conducted during the 2010s have revealed risk structures typical of the building’s construction period (the 1930s) as well as potential sources of indoor air contaminants, which we will repair.
The renovation program consists of several phases in which we will upgrade the Women’s Hospital to meet the patient-oriented and cost-effective activities required in the future.
In the Women's Hospital's renovation program, the upper floors of section C have been implemented as gynecological wards. In the renovation of section A, existing facilities were expanded for childbirth services and new ones built for appointments.
Renovations of floors 1–2 in section C for the Seri Support Center for Victims of Sexual Assault and the D building for administrative spaces were completed in March 2025.
The renovation of section B of the hospital from the renovation program is still pending, and its project planning began at the beginning of 2025. Section B houses the emergency department as well as gynecological and obstetrics wards and appointments.
INFORMATION ON THE RENOVATION
- Women’s Hospital’s year of construction: 1934
- Location: Helsinki, Meilahti
- Owner: HUS
- Renovation developer: HUS Real Estate Group
Section B, all floors
- Renovation schedule: Project planning in 2025, implementation planning and relocations in 2026, construction starting in 2027. Completion in 2029.
- Architectural design: Architect Group Reino Koivula, Inc.
- Size: 9,500 brm²
- Cost estimate: MEUR 38
Updated: 12.08.2025